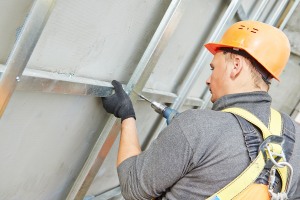
Ventilated walls play a major role in the architectural renovation of buildings and are now seeing a massive expansion thanks to tax incentives for the restoration of facades. In this article, we will discuss the importance of fixing systems for ventilated walls to ensure safety, quick and easy assembly, as well as aesthetic value.
What are ventilated facades?
The ventilated facade is a construction solution that allows to create a ventilation gap between the outer cladding and the curtain wall of a building. Exploiting the so-called “chimney effect”, this empty space is used to promote breathability, reducing heat loss in winter and accumulation in summer.
Due to their conformation, the advantages of these solutions are many: thermal insulation, energy savings, better performance in humid conditions, maximum durability, aesthetic quality, minimum maintenance, and easy replacement. The combination of these factors explains the immense popularity of ventilated walls, today one of the most requested innovations for the exterior renovation of buildings.
Types of anchoring systems for ventilated facades
More in detail, ventilated walls are composed of four layers: a continuous insulation layer applied to the outer perimeter wall, the ventilation gap, a support structure for the outer cladding, and the outer cladding itself.
The fastening of ventilated walls is mainly achieved through two types of anchoring systems:
- anchoring systems with visible hooks, in which the external layer is supported by visible stainless steel hooks;
- concealed anchoring system, in which the cladding is hooked to the supporting structure with non-visible elements. This solution has the best aesthetic impact on the final result.
Fastening solutions for ventilated walls must meet specific technical characteristics such as high seismic, weather, and thermal shock resistance, limited maintenance, non-combustibility, speed, and ease of installation. Another requirement is the possibility to customize the product according to the particular needs required by the project.
KEEP-NUT®, Specialinsert’s innovation for ventilated walls
In order to respond effectively to the needs of builders and construction companies, Specialinsert has introduced KEEP-NUT®, a revolutionary press in system with mechanical anchoring to create threaded seats on panels made of marble, granite or other natural stones, composites, carbon, Corian, HPL, glass, and other solid surfaces.
KEEP-NUT® is manufactured in stainless steel and is made of a threaded bush with a set of elastic crowns and a plastic ring for holding the complete set of parts.
Its particular conformation allows for easy installation and rapid insertion by pressure: no adhesives are needed for anchoring to the receiving material, nor are special holes required. Even from an aesthetic point of view, the advantages are considerable: it is an invisible anchoring system, completely internal, which leaves the visible surface of the panel intact.
Many architectural projects have benefited from Specialinsert’s innovation in the field of ventilated walls. For example, a special type of KEEP-NUT® was designed by our R&D department to anchor the stone facade of the Quatuor Tower in Brussels. Another significant project that incorporated KEEP-NUT® was the Gateway Arch in St. Louis, Missouri, where our system was used to anchor panels and ceilings in the visitor center.
To know more about fixing options for ventilated walls or to request a customized solution, get in touch with our sales assistance.
